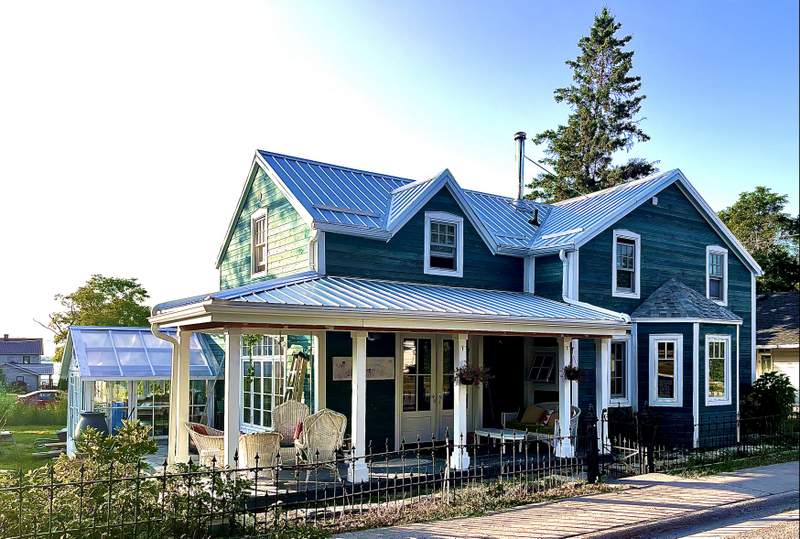
DEEP ENERGY RETROFIT- highly efficient 150 year old Farmhouse
Marysville Village, Wolfe Island, near Kingston, Ontario
FULLY RENOVATED 2025
The Unhurried House
Instagram: @theunhurriedhouse
$890k Private Sale until September 1 2025 then going on the public market through a real estate agent.
As of July 2025, The Unhurried House is a case study for REtrofit Canada -- retrofitcanada.com
~ Two bedrooms and a loft open concept bedroom
~ 1.5 bathrooms and a clawfoot tub in the Big Bedroom, sink in each room
~ Large open concept living room and chef's kitchen
~ Grand entranceway
~ Tool shop
~ DRY insulated basement
~ covered front wrapping veranda and back pergola and deck
~ stone stairs and walkways
The Unhurried House is an engineered deep energy retrofit (to Passive Standards) and deeply sustainable farmhouse in the heart of Marysville village on Wolfe Island, Ontario. This 1800 sq. ft. thoughtfully and carefully designed and constructed home has been transformed over the past six years following Passive House standards and building techniques- offering unparalleled energy efficiency, modern amenities, and timeless rustic charm -- including charging an electric vehicle, we are using under 600KWH per month.
A full six year meticulous labour of love where we deconstructed (rather than fully demolished) the old farm house. We kept the post and beam construction and gutted the entire rest of the house. Installed R35 rigid insulation on the outside and ceiling of the house leaving the rustic boards, posts and beams on the inside.
The Layout:
The main floor has three zones: A: 16' X 16' entrance way with a huge west facing window with a powder room in the corner; B: a laundry and utility room with a door to the back yard and clothes line; C. A main area (23' X 26') with a big kitchen and living room.
Upstairs: Two bedrooms -- one with a sink in it and the other has the bathtub in it, a big loft (studio, gym, spare bed area, piano etc), a big three piece bathroom.
Basement: Dry, clean, standup, stone foundation and bedrock floor. Fully outsulated with BIG O drainage installed. 15'X 15' lined limestone cistern for rain water harvesting.
Utilities:
Electricity: On Grid, with 200 AMP panel, EV charger
Water: Brand new (2023) 24 foot concrete shore well with pump; two filters for sediment, one UV filter for drinking water. Softener. Cistern is entirely ready to harvest rain water, with input and overflow.
Heat: Cast iron air tight cookstove ("Regina" from woodcookstove.ca, made in Italy), two low temp 12 000 btu heat pumps
Key Features of The Unhurried House
Outdoor Oasis
Location Perks
Nestled in the village of Marysville, this corner-lot home is just:
Passive House Standards Met:
Passive Houses are designed to minimize energy use while maximizing comfort and sustainability. This house was designed and energy engineered by a professional sustainability engineer. Features include:
A house that is OUTsulated using the "Perfect Wall" principles: Matt Risinger’s "Perfect Wall" is a high-performance building envelope designed for durability, energy efficiency, and moisture management. It protects the structure by moving insulation and barriers to the exterior, creating a resilient and efficient system.
Perfect Wall Advantages
Private Sale Opportunity
This beautifully reimagined farmhouse is available privately until September 2025 (save on realtor fees!). After that, it will go on the open market.
$890,000
Heidi Mack
heidi@heidimack.ca
6135721035
insta: @theunhurriedhouse
Please mention you saw this at EcoProperty.ca.
Serious inquiries for viewings only, please.
#LI-DNI
Note: The above is provided on an "As Is" basis and for general informational purposes only. People and Planet (also known as "EcoProperty") is not responsible for the content, accuracy, timeliness, completeness, legality, reliability, quality or suitability of this information. If you decide to act on the information or opinions provided, you do so entirely at your own risk. Please read our full Terms & Conditions.
Current status: Open/apply now. Date posted: Dec 27 2024 ID: 72371